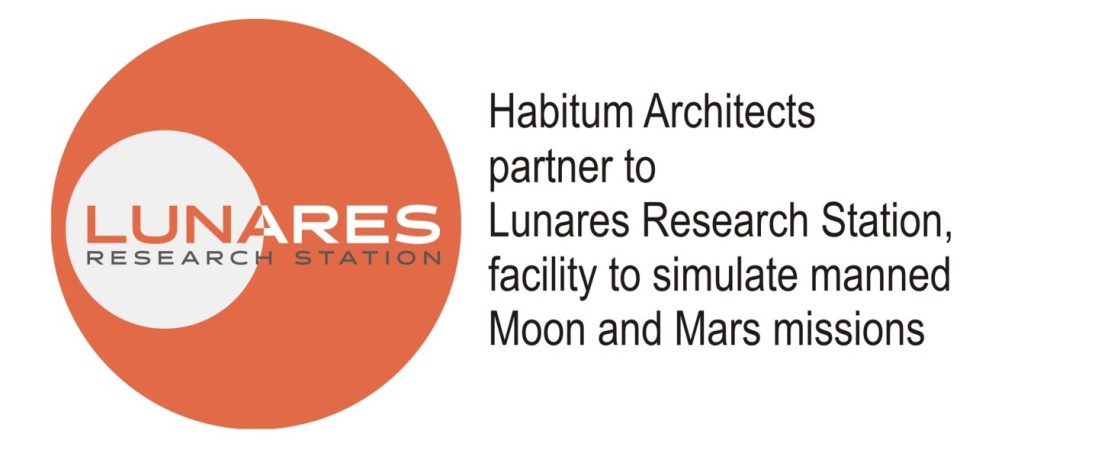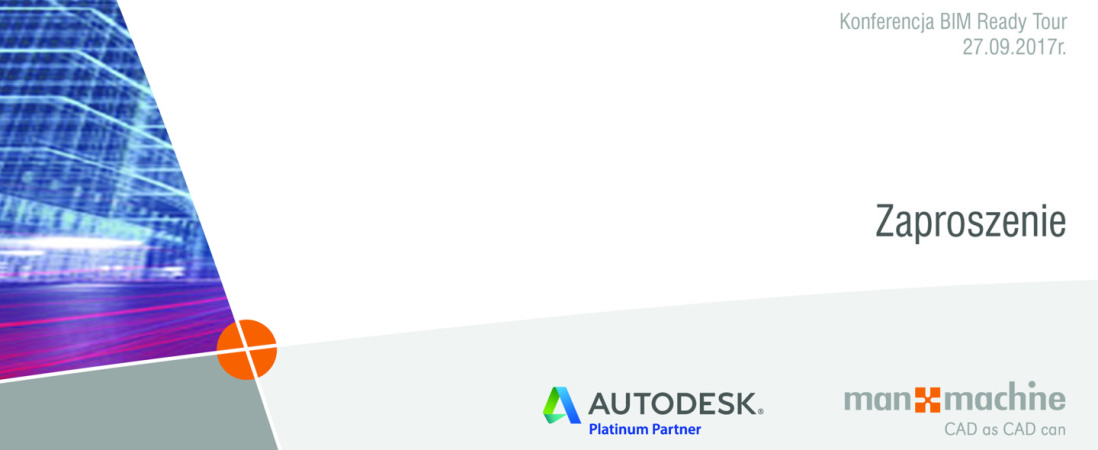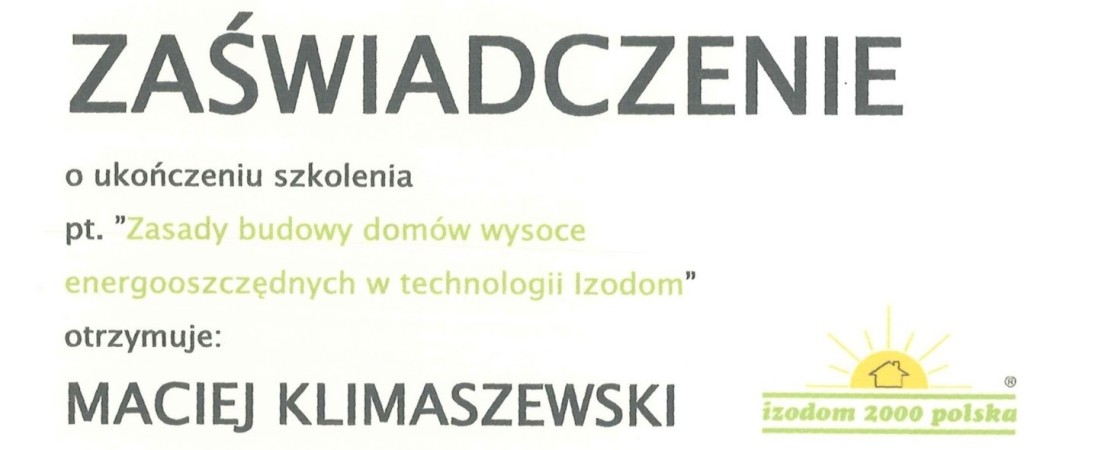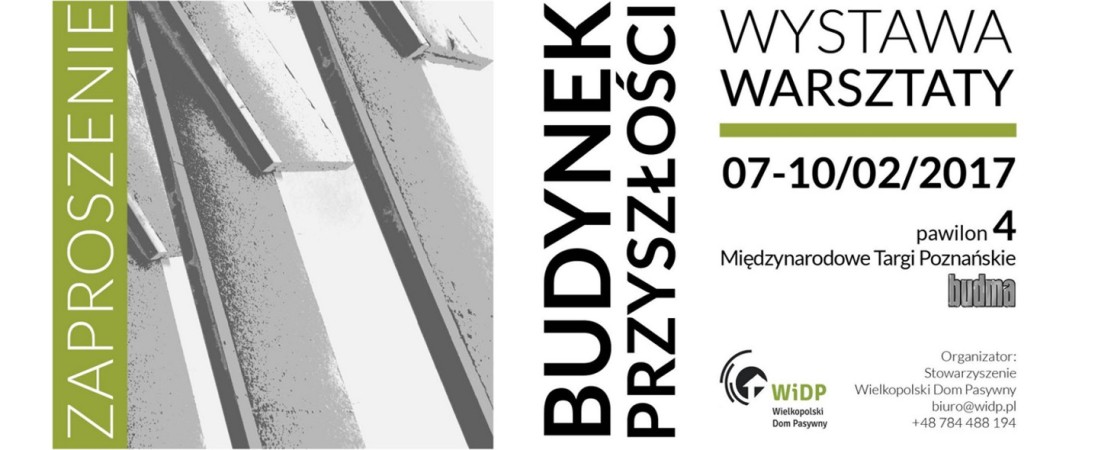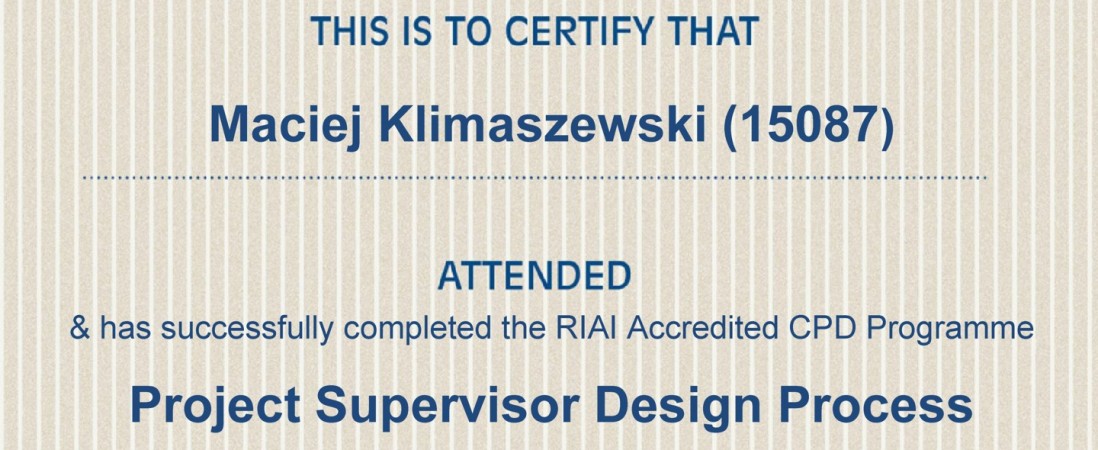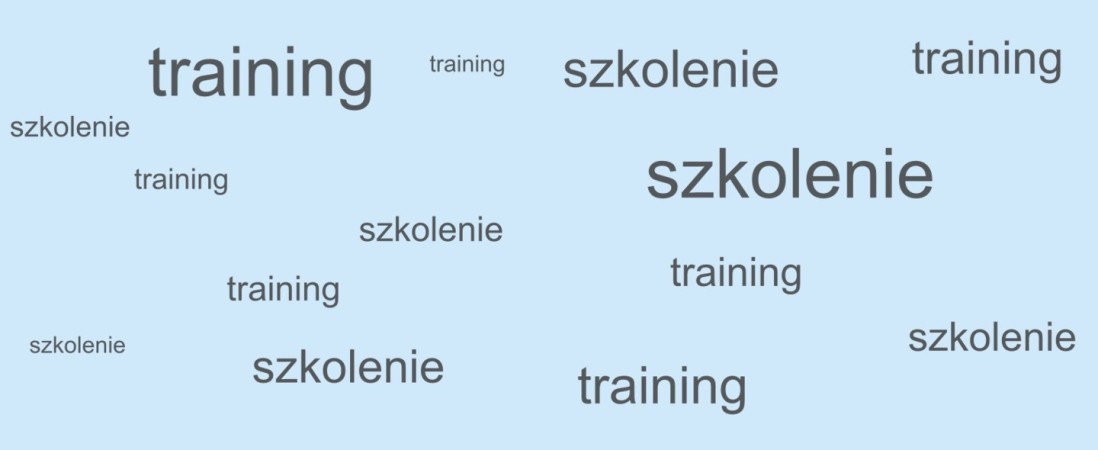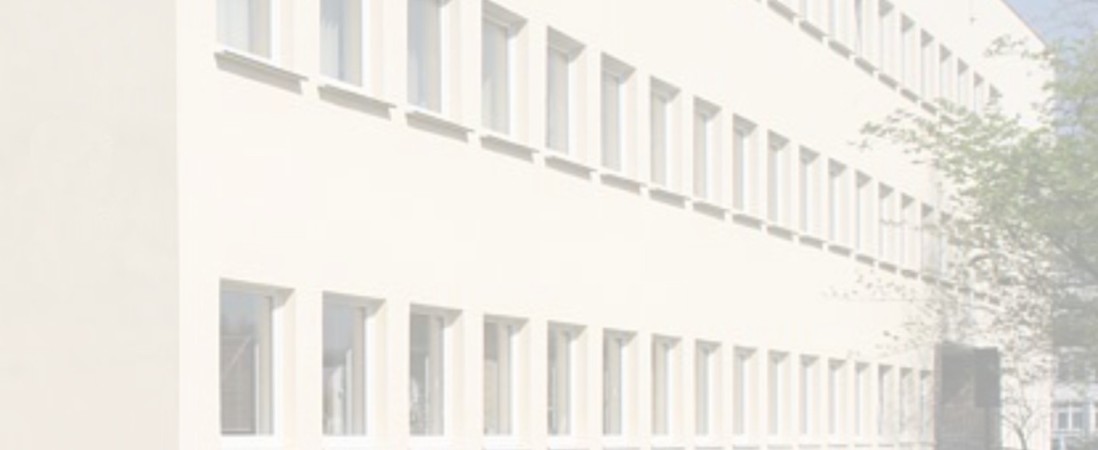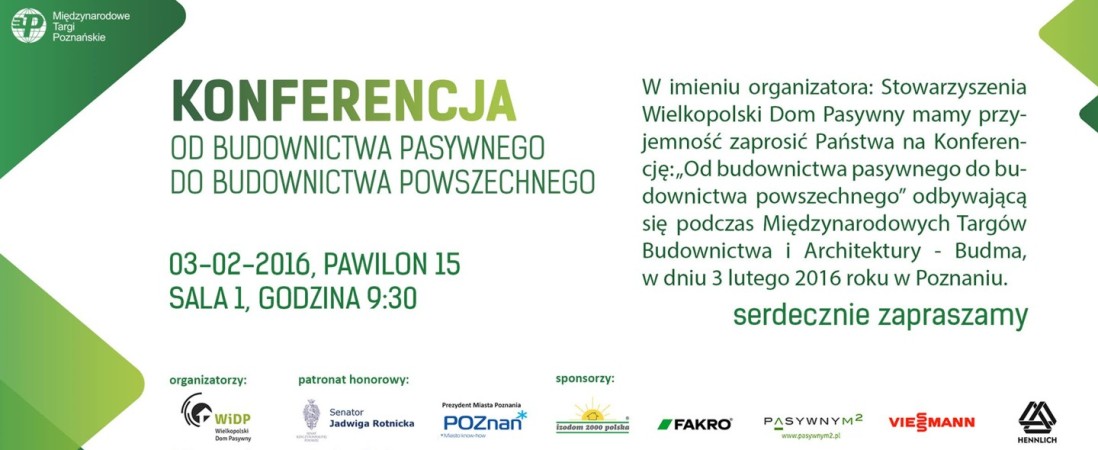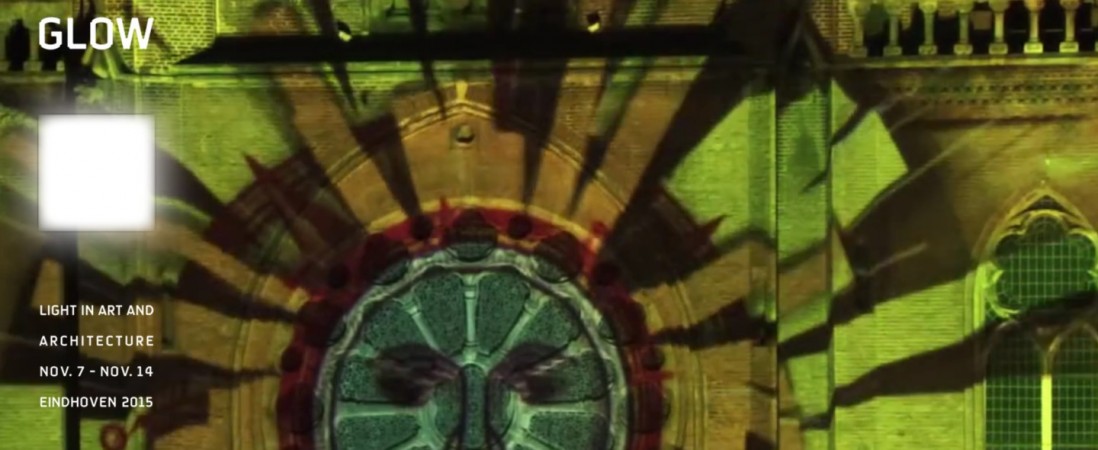Projects

Poznan, Poland
Multi-apartment building with commercial units to the ground floor

Poznan, Poland
Multi-apartment building with commercial units to the ground floor
floor area: 2 100 sq.m.
no. of apartments: 35
no. of storeys: 6
underground car-park: 1 level

Koninko
Housing development

Koninko
Housing development
42 semi-detached houses
26 multi-apartment residential buildings

Wroclaw, Poznan
University campus

Wroclaw, Poznan
University campus
floor area: 12 000 sq.m.
no. of storeys: 7
underground car-park: 3 levels

Poznan, Poland
Multi-apartment buildings

Poznan, Poland
Multi-apartment buildings
floor area: 16 000 sq.m.
no. of apartments: 320
no. of storeys: 9
underground car-park: 2 levels

Cerekwica, Poland
Housing development

Cerekwica, Poland
Housing development
semi-detached and detached houses

Poznan, Poland
Multi-apartment building

Poznan, Poland
Multi-apartment building
floor area: 2 800 sq.m.
no. of apartments: 50
no. of storeys: 3

Rawicz, Poland
Development of detached house

Rawicz, Poland
Development of detached house
floor area: 275 sq.m.

Poznan, Poland
Development of two detached houses

Poznan, Poland
Development of two detached houses
floor area: 220 sq.m. / house

Murowana Goslina, Poland
Development of detached house

Murowana Goslina, Poland
Development of detached house
floor area: 230 sq.m.

Poznan, Poland
Development of detached house

Poznan, Poland
Development of detached house
floor area: 500 sq.m.

Brzoza, Poland
Development of detached house

Brzoza, Poland
Development of detached house
floor area: 300 sq.m.

Cerekwica, Poland
Development of 2 semi-detached houses

Cerekwica, Poland
Development of 2 semi-detached houses
floor area: 108 sq.m. / house
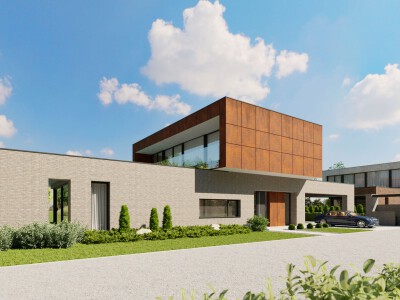
Poznan, Poland
Development of 2 detached houses

Poznan, Poland
Development of 2 detached houses
floor area: 320 sq.m. / house

Szczytniki, Poland
Development of detached house

Szczytniki, Poland
Development of detached house
floor area: 250 sq.m.

Poznan, Poland
Development of 3 semi-detached houses

Poznan, Poland
Development of 3 semi-detached houses
floor area: 125 sq.m. / house

Poznan, Poland
Development of 4 terraced houses

Poznan, Poland
Development of 4 terraced houses
floor area: 131 sq.m. / 83 sq.m. / house

Goleczewo, Poland
Development of detached house

Goleczewo, Poland
Development of detached house
floor area: 210 sq.m.

Zlotniki, Poland
Development of 4 semi-detached houses

Zlotniki, Poland
Development of 4 semi-detached houses
floor area: 121 sq.m. / house

Imielno, Poland
Development of 9 detached houses

Imielno, Poland
Development of 9 detached houses
floor area: 150 sq.m. / house

Tulce, Poland
Development of 18 terraced houses

Tulce, Poland
Development of 18 terraced houses
floor area: 75 sq.m. / house

Poznań, Poland
Development of 2 semi-detached houses

Poznań, Poland
Development of 2 semi-detached houses
floor area: 200 sq.m. / house

Tulce, Poland
Development of 6 terraced houses

Tulce, Poland
Development of 6 terraced houses
floor area: 80 sq.m. / house

Suchy Las, Poland
Development of 2 semi-detached houses

Suchy Las, Poland
Development of 2 semi-detached houses
floor area: 130 sq.m. / house

Przezmierowo, Poland
Detached family house

Przezmierowo, Poland
Detached family house
floor area: 186 sq.m.

Poznan, Poland
Development of 4 semi-detached houses

Poznan, Poland
Development of 4 semi-detached houses
floor area: 260 sq.m. / house

Poznan, Poland
Development of 2 semi-detached houses

Poznan, Poland
Development of 2 semi-detached houses
floor area: 140 sq.m. / house

Warszawa, Poland
Multi-apartment building

Warszawa, Poland
Multi-apartment building
floor area: 606 sq.m.
no. of apartments: 9
no. of storeys: 3

Rabowice, Poland
Development of 64 semi-detached and 4 detached houses

Rabowice, Poland
Development of 64 semi-detached and 4 detached houses
floor area: 90 sq.m. / house

Poznan, Poland
Development of 2 semi-detached houses

Poznan, Poland
Development of 2 semi-detached houses
floor area: 180 sq.m. / house

Zielatkowo, Poland
Development of 6 semi-detached houses

Zielatkowo, Poland
Development of 6 semi-detached houses
floor area: 136 sq.m. / house

Suchy Las, Poland
Development of 8 terraced houses

Suchy Las, Poland
Development of 8 terraced houses
floor area: 107 sq.m. / house

Bogdanowo, Poland
Development of 8 semi-detached houses

Bogdanowo, Poland
Development of 8 semi-detached houses
floor area: 102 sq.m. / house

Cerekwica, Poland
Development of 18 semi-detached houses

Cerekwica, Poland
Development of 18 semi-detached houses
floor area: 113 sq.m. / house

Poznań, Poland
Interior design of the beauty salon

Poznań, Poland
Interior design of the beauty salon in co-operation with Pikada Design Studio

Thomas Court, Dublin, Ireland
Hotel

Thomas Court, Dublin, Ireland
Hotel
floor area: 3 465 sq.m.
93 hotel rooms, restaurant, caffee, gym

Jelonek, Poland
Development of 12 semi-detached houses

Jelonek, Poland
Development of 12 semi-detached houses
floor area: 120 sq.m. / house

Kilbrew, Co. Meath, Ireland
Detached house

Kilbrew, Co. Meath, Ireland
Detached house
floor area: 417 sq.m.

Castletown Tara, Co. Meath, Ireland
Detached house

Castletown Tara, Co. Meath, Ireland
Detached house
floor area: 110 sq.m.

Pelletstown, Co. Meath, Ireland
Detached house

Pelletstown, Co. Meath, Ireland
Detached house
floor area: 296 sq.m.

Dluga Goslina, Poland
Multi-apartment building

Dluga Goslina, Poland
Multi-apartment building
floor area: 355 sq.m.
no. of apartments: 5
no. of storeys: 3

Poznań, Poland
House extension and conversion into office building

Poznań, Poland
House extension and conversion into office building
floor area: 400 sq.m.

Szczepankowo, Poznan, Poland
Semi-detached house

Szczepankowo, Poznan, Poland
Semi-detached house
floor area: 145 sq.m.

Naramowice, Poznan, Poland
Two Semi-detached houses

Naramowice, Poznan, Poland
Two semi-detached houses
floor area: 96 sq.m.

Szczepankowo, Poznan, Poland
Semi-detached house

Szczepankowo, Poznan, Poland
Semi-detached house
floor area: 145 sq.m.

Dopiewiec, Poznan, Poland
Semi-detached house

Dopiewiec, Poznan, Poland
Group of 4 semi-detached houses
floor area: 120 sq.m.

Junikowska Street, Poznan, Poland
Renovation of detached house

Junikowska Street, Poznan, Poland
Renovation of detached house
floor area: 160 sq.m.

Warszawa
Interior design of the apartment

Warszawa
Interior design of the 83 sq. m. apartment consisting of living room, kitchen, 3 bedrooms, bathroom, corridor and walk-in wardrobe
photos by www.tom4you.pl

Puszczykowo, Poland
Interior design of the single family house

Puszczykowo, Poland
Interior design of the 160 sq. m. single family house

Poznan, Poland
Interior design of the single family house

Poznan, Poland
Interior design of the 180 sq. m. single family house

Poznan, Poland
Interior design of the apartment

Poznan, Poland
Interior design of the 70 sq. m. apartment consisting of living room, kitchen, 2 bedrooms, bathroom, corridor and walk-in wardrobe

Arkonska Street, Zieleniec, Poznan, Poland
Playground

Arkonska Street, Zieleniec, Poznan, Poland
Playground
area: 400 sq.m.

Poznan, Poland
Interior design of the apartment

Poznan, Poland
Interior design of the 50 sq. m. apartment consisting of living room, kitchen, 1 bedroom, bathroom and corridor

10, Polanka Street, Poznan, Poland
Multi-apartment building with underground car park

10, Polanka Street, Poznan, Poland
Multi-apartment building with underground car park
floor area: 2 300 sq.m.
no. of apartments: 42
no. of storeys: 6 + 1

Helmond - Brendavoort, The Netherlands
Detached passive house

Helmond - Brendavoort, The Netherlands
Detached passive house
floor area: 230 sq.m.

Poznan, Poland
Interior design of the apartment

Poznan, Poland
Interior design of the 70 sq. m. apartment consisting of living room, kitchen, 2 bedrooms, bathroom, corridor and walk-in wardrobe

Zodiak IV Estate - 194, Dymka Street, Poznan, Poland
Housing estate with underground car park

Zodiak IV Estate - 194, Dymka Street, Poznan, Poland
Housing estate with underground car park
floor area: 4 025 sq.m.
no. of apartments: 70
no. of storeys: 5 + 1

Elementary School no. 5, Stargard Szczecinski, Poland
School sport grounds

Elementary School no. 5, Stargard Szczecinski, Poland
Refurbishing of the existing school yard, erection of new football / handball field, multi-functional field: basketball, volleyball, tennis, long jump track

Klonowek, Gozd, Poland
School playground

Klonowek, Gozd, Poland
Tadeusz Kosciuszko Elementary School playground

Klwatka, Gozd, Poland
School playground

Klwatka, Gozd, Poland
Henryk Sienkiewicz Elementary School playground

Boguslawski Street, Suchy Las, Poland
Multi-functional playing field

Boguslawski Street, Suchy Las, Poland
Multi-functional playing field of the area of 934 sq.m. to play football, handball and basketball

Zodiak III Estate - Dymka Street, Poznan, Poland
Housing estate with underground car park

Zodiak III Estate - Dymka Street, Poznan, Poland
Housing estate with underground car park
floor area: 6 353 sq.m.
no. of apartments: 70
no. of storeys: 5 + 1

Lutycka Street, Poznan, Poland
Housing estate with underground car park

Lutycka Street, Poznan, Poland
Housing estate consisting of 19 buildings with underground car park
floor area: 36 550 sq.m.
no. of apartments: 570
no. of storeys: 5 + 1

Fabianowska Street, Plewiska, Poland
Terraced houses and town villa

Fabianowska Street, Plewiska, Poland
Housing estate including 6 terraced houses and town villa with 4 apartments
floor area: 1 024 sq.m.

Sportowa Street, Zielatkowo, Poland
Multi-functional playing field with playground

Sportowa Street, Zielatkowo, Poland
Multi-functional playing field and playground,
playing field to play football, handball and basketball
area: 2 300 sq.m.

Stargard Szczecinski, Poland
School playground

Stargard Szczecinski, Poland
Elementary School no. 5 playground

Stargard Szczecinski, Poland
School playground

Stargard Szczecinski, Poland
Elementary School no. 4 playground

Zodiak II Estate - Lwa Street, Poznan, Poland
Housing estate with underground car park

Zodiak II Estate - Lwa Street, Poznan, Poland
Housing estate with underground car park
floor area: 3 767 sq.m.
no. of apartments: 60
no. of storeys: 5 + 1

Stargard Szczecinski, Poland
School playground

Stargard Szczecinski, Poland
Elementary School no. 1 playground

Poznan, Poland
Technology Park

Poznan, Poland
Feasibility studies for R&D company as a first stage of erecting technology park.
Development consists of office and research part, administration, recreation area for employees, work shop
floor area: 5 000 sq.m.

Malachowskiego Street, Poznan, Poland
GDDKiA Head Quarters

Malachowskiego Street, Poznan, Poland
GDDKiA Head Quarters - competition project, II place
floor area: 13 470 sq.m.
no. of storeys: 5 + 2

Obornicka Street, Zlotniki, Poland
Office building

Obornicka Street, Zlotniki, Poland
Office building
floor area: 640 sq.m.
no. of storeys: 2 + 1

Poznanska Street, Komorniki, Poland
Office building

Poznanska Street, Komorniki, Poland
Office building
floor area: 258 sq.m.
no. of storeys: 2 + 1

Kadecka Street, Rawicz, Poland
Detached house

Kadecka Street, Rawicz, Poland
Detached house
floor area: 337 sq.m.

Newrow, Co. Kildare, Ireland
Detached house

Newrow, Co. Kildare, Ireland
Detached house
floor area: 271 sq.m.

Tallaght, Dublin, Ireland
Detached house

Tallaght, Dublin, Ireland
Detached house
floor area: 150 sq.m.

Old Bawn Road, Dublin, Ireland
Office building

Old Bawn Road, Dublin, Ireland
Office building
floor area: 1 077 sq.m.
no. of storeys: 5

Pod Lipami II Estate - 47, Naramowicka Street, Poznan, Poland
Housing estate with underground car park

Pod Lipami II Estate - 47, Naramowicka Street, Poznan, Poland
Housing estate with underground car park
floor area: 25 080 sq.m.
no. of storeys: 7 + 1

Tyrrelstown, Dublin, Ireland
Tyrrelstown Retail Park

Tyrrelstown, Dublin, Ireland
Tyrrelstown Retail Park consisting of 15 sales units and car park for 1000 cars
floor area: 21 680 sq.m.

Ardmore Road, Mullingar, Co. Westmeath, Ireland
Semi-detached houses

Ardmore Road, Mullingar, Co. Westmeath, Ireland
Development consisting of 6 semi-detached houses
floor area: 746 sq.m.

Beechlawns, Mullingar, Co. Westmeath, Ireland
Town houses

Beechlawns, Mullingar, Co. Westmeath, Ireland
Development consisting of 4 town houses
floor area: 349 sq.m.

Santry, Dublin, Ireland
Multi-apartment building

Santry, Dublin, Ireland
Multi-apartment building
floor area: 503 sq.m.
no. of apartments: 9

Drumone, Oldcastle, Co. Meath, Ireland
Office building with industrial unit

Drumone, Oldcastle, Co. Meath, Ireland
Office building with industrial unit
floor area: 4 785 sq.m.

Porterstown Road, Dublin, Ireland
Housing estate with underground car park

Porterstown Road, Dublin, Ireland
Housing estate with underground car park
floor area: 7 142 sq.m.
no. of storeys: 6 + 1

Tyrrelstown, Dublin, Ireland
Tyrrelstown Motor Mall

Tyrrelstown, Dublin, Ireland
Tyrrelstown Motor Mall consisting of 6 car sales units
floor area: 9 600 sq.m.

Rathcoole, Co. South Dublin, Ireland
Greenogue Business Park

Rathcoole, Co. South Dublin, Ireland
Greenogue Business Park consisting of 6 office units and 1 retail unit
floor area: 1 500 sq.m.
no. of storeys: 2

Askingarran Upper, Co. Wexford, Ireland
Detached house

Askingarran Upper, Co. Wexford, Ireland
Detached house
floor area: 237 sq.m.

Ballyshannon, Co. Donegal, Irlandia
Housing estate

Ballyshannon, Co. Donegal, Irlandia
Housing estate consisting of 12 terraced houses
floor area: 1 684 sq.m.

Ballyshannon, Co. Donegal, Ireland
Retail units

Ballyshannon, Co. Donegal, Ireland
Development of 5 retail units
floor area: 1 062 sq.m.

Dun Laoghaire, Co. South Dublin, Ireland
Multi-apartment building with underground car park

Dun Laoghaire, Co. South Dublin, Ireland
Multi-apartment building with underground car park
floor area: 2 600 sq.m.
no. of apartments: 27
no. of storeys: 3 + 1

Dun Laoghaire, Co. South Dublin, Ireland
Detached house

Dun Laoghaire, Co. South Dublin, Ireland
Detached house
floor area: 190 sq.m.

Summerhill, Co. Meath, Ireland
Detached house

Summerhill, Co. Meath, Ireland
Detached house
floor area: 110 sq.m.

Maudlin Street, Kells, Co. Meath, Ireland
Multi-apartment development

Maudlin Street, Kells, Co. Meath, Ireland
Housing estate consisting of 2 buildings
floor area: 531 sq.m.
no. of apartments: 9
no. of storeys: 3

Coole, Co. Meath, Ireland
Coole National School

Coole, Co. Meath, Ireland
School extension - new classrooms and sport hall
floor area: 905 sq.m.

Solna - Garbary Street, Poznan, Poland
Office building

Solna - Garbary Street, Poznan, Poland
Office building
no. of storeys: 6 + 3
News
Izodom – energy efficient building system training
Maciej Klimaszewski took part in Izodom energy efficient building system training
Building Of The Future Workshop
Habitum Architects have attended Building Of The Future Workshop, which took place during Poznań Building Exhibition Budma 2017 in Poznan. […]
New Trainings
In recent days Habitum Architects took part in following trainings: Project Supervisor Design Process Overshadowing Analysis Fire Protection Analysis
Habitum Architects – new office
Due to requirement for bigger office space Habitum Architects moved to a new location: 33 Strzeszynska Street, Poznan.
From Passive To Common Buildings Design Conference
Habitum Architects will attend From Passive To Common Buildings Design Conference, which takes place on 03.02.2016 in Poznan
GLOW – Light In Art And Architecture
From 7th till 14th November in Eindhoven will take place the festival of light in art and architecture, GLOW. Habitum […]
Dutch Design Week Eindhoven
Habitum Architects will visit Eindhoven during Dutch Design Week in Eindhoven. All interested are invited to this event.
Offer
|
Architecture Design Show moreArchitecture Design
|
Design and Interior Finishing Show moreDesign and Interior Finishing
|
Project Supervision Show moreProject Supervision
|
|
Energy-efficient Building Design Show moreEnergy-efficient Building Design
|
Investment Process Management Show moreInvestment Process Management
|
Raising Funds for Investment Show moreRaising Funds for Investment
|
Mission
Energy efficiency is our nature
Our goal is to design energy self-sufficient buildings. In our daily work we use the latest pro ecological solutions and technologies. We co-operate in this area with the research laboratory MLabs.
Habitum Architects has received a certificate of training in the use of ecological solutions in energy-efficient buildings.
The Practice
we are passionate about Form
HABITUM ARCHITECTS has been established in 2004 by an architect, Maciej Klimaszewski. He has wide experience in designing and project management in Poland and abroad. He is a member of the Institute of the Architects of the Republic of Poland (IARP) and the Royal Institute of the Architects of Ireland (RIAI).
Habitum Architects operates both in Poland and in Ireland. As architects we see ourselves as partners to our clients in defining development outlines and setting a proper budget according to the clients’ financial capabilities. We take responsibility for finding optimal spatial and visual solutions. We look very closely to fit our ideas around the clients’ needs within the planned budget.
We co-operate on a permanent basis with interior designers, landscape architects, civil engineers, M&E engineers, traffic consultants, environment consultants, and energy rating assessors.
Habitum Architects has an indemnity insurance.
To ensure the highest service quality we attend various trainings e.g.: building energy rating, energy-efficient buildings, project supervisor design process, overshadowing analysis, fire protection analysis.
Contact

Maciej Klimaszewski, architect IARP MRIAI
owner
Tel. +48 661 123 376
maciej.klimaszewski@habitum.pl
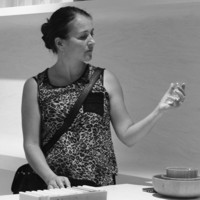
Dagmara Pikulska, architect
Tel. +48 501 109 094
dagmara.pikulska@habitum.pl

Monika Majek, architect IARP
Tel. +48 665 094 546
monika.majek@habitum.pl

Arkadiusz Tomaszczyk, architect IARP
Tel. +48 61 677 10 25
arkadiusz.tomaszczyk@habitum.pl
33 Strzeszynska Street
unit 102
60-479 Poznan
Tel. +48 61 677 10 25
info@habitum.pl
www.habitum.pl

Brendan Johnston, managing director
Tel: +353 87 132 68 71
brendan.johnston@habitum.ie
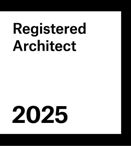

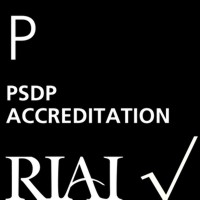
20 Moyview, Kildalkey, Navan,
Co. Meath
Tel. +353 46 943 59 16
info@habitum.ie
www.habitum.ie

































